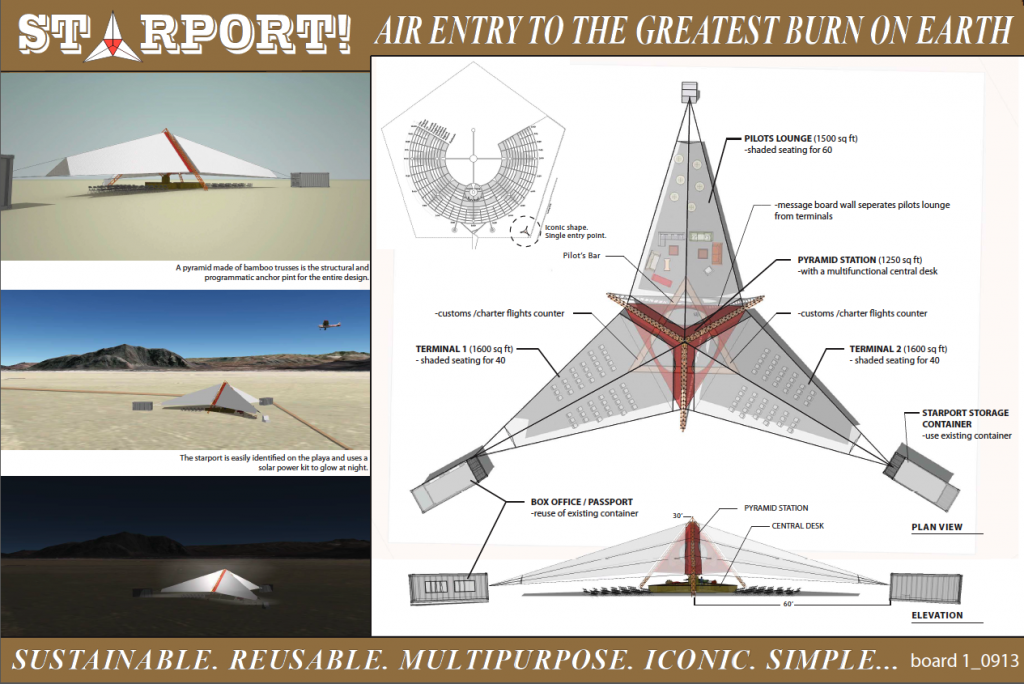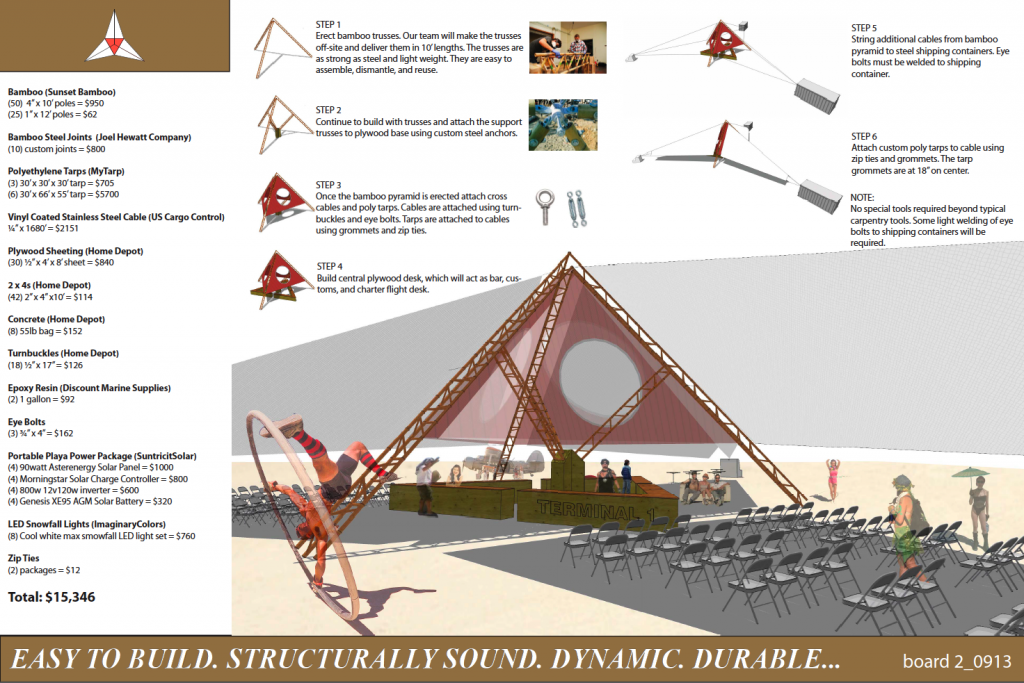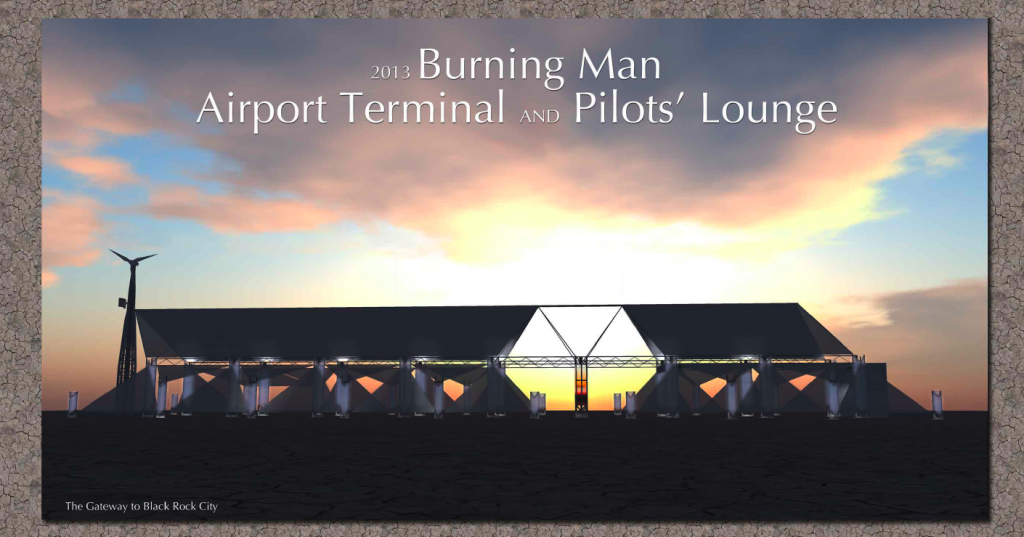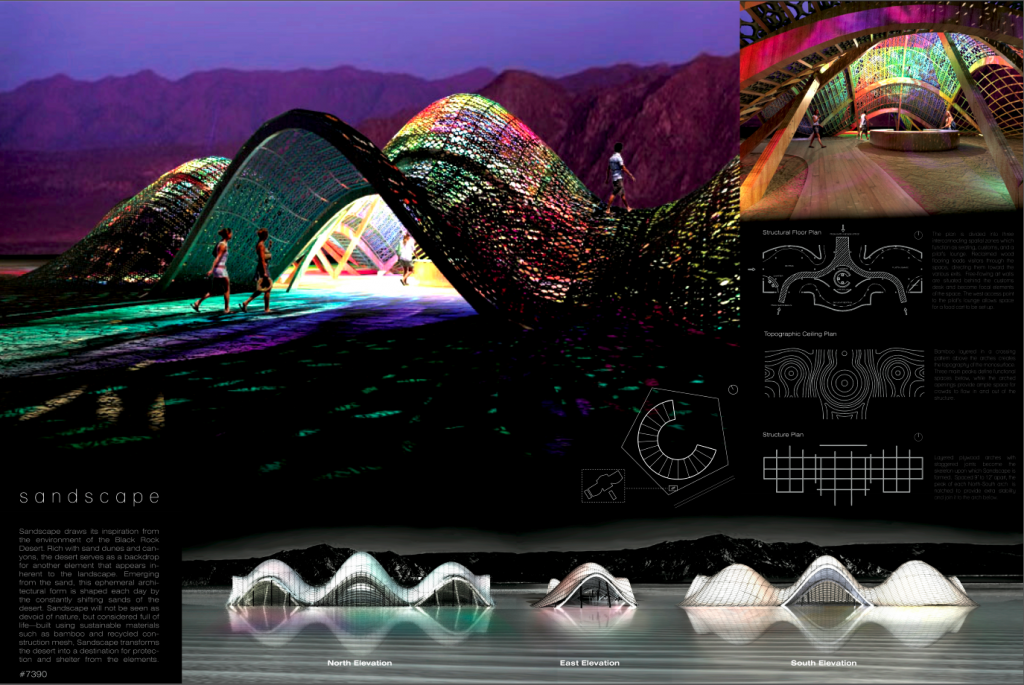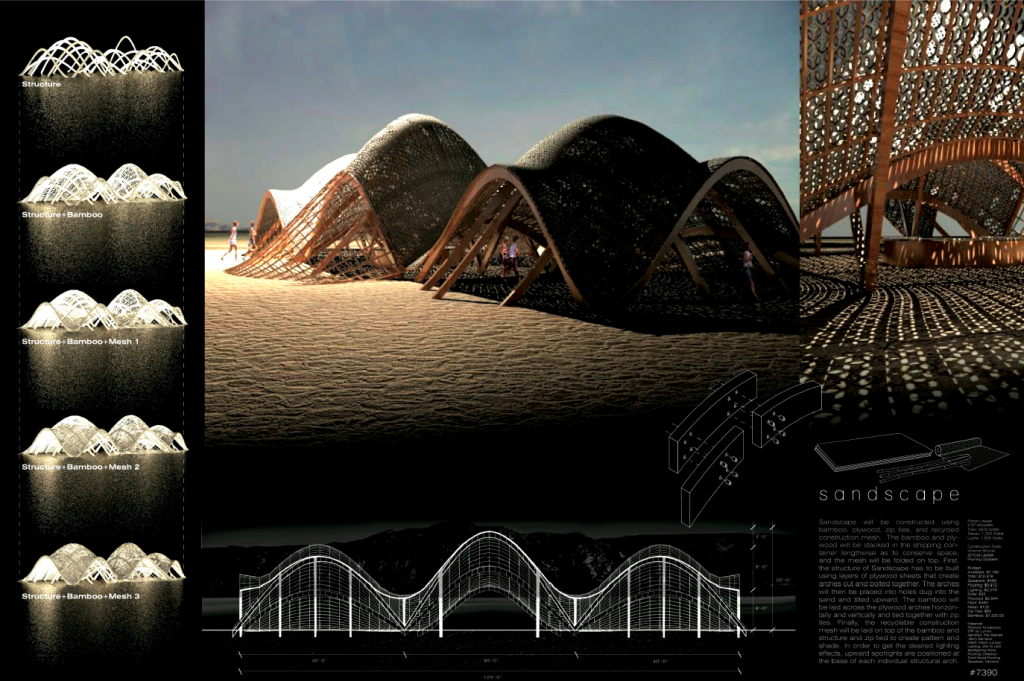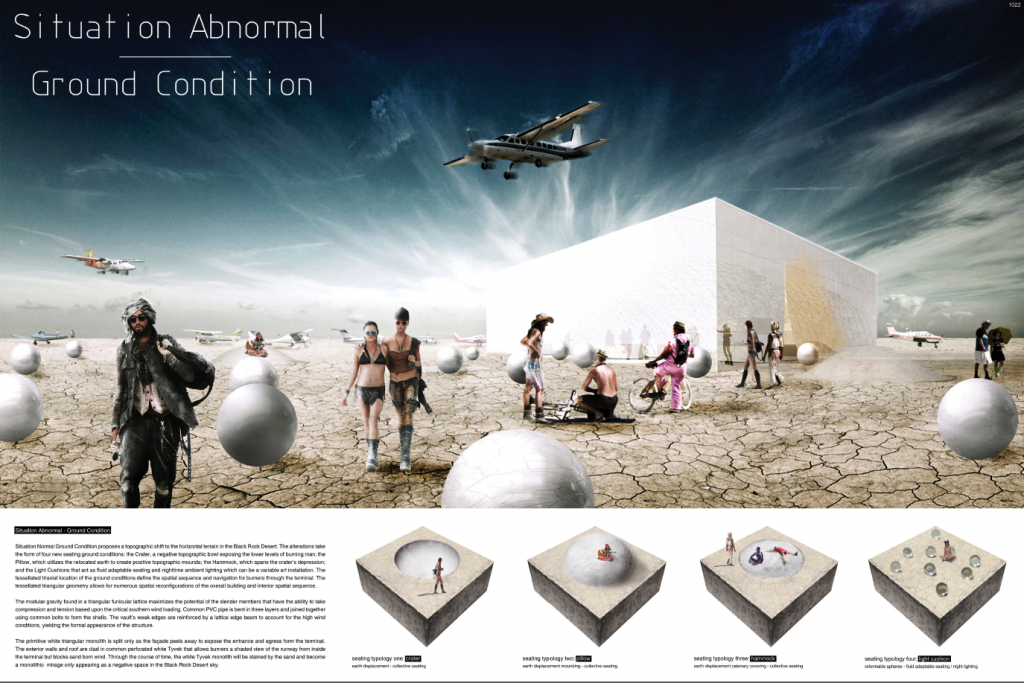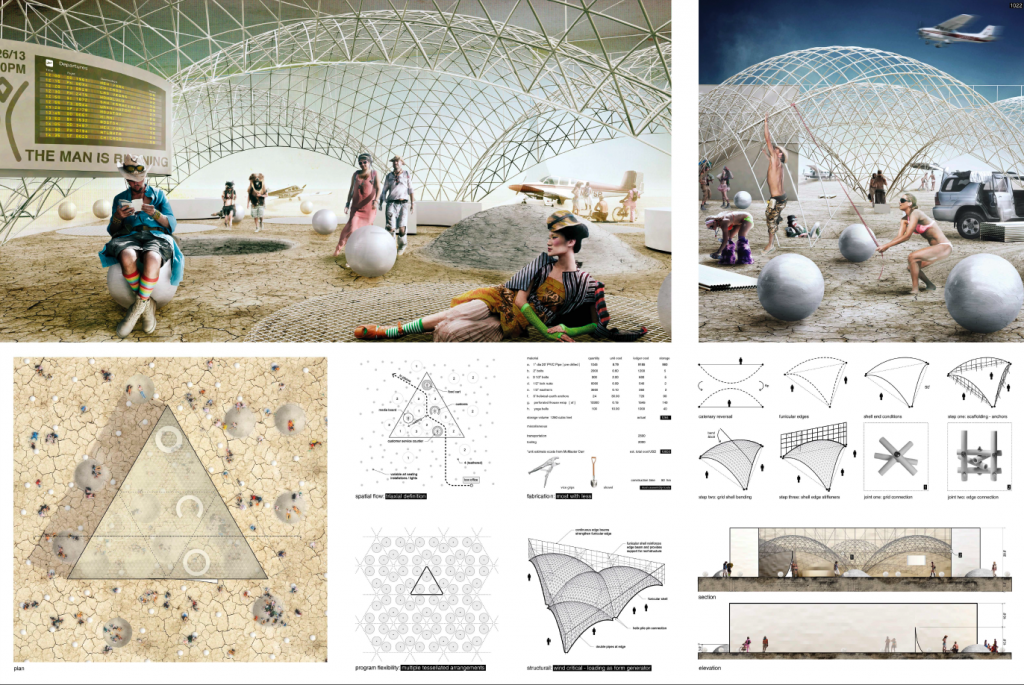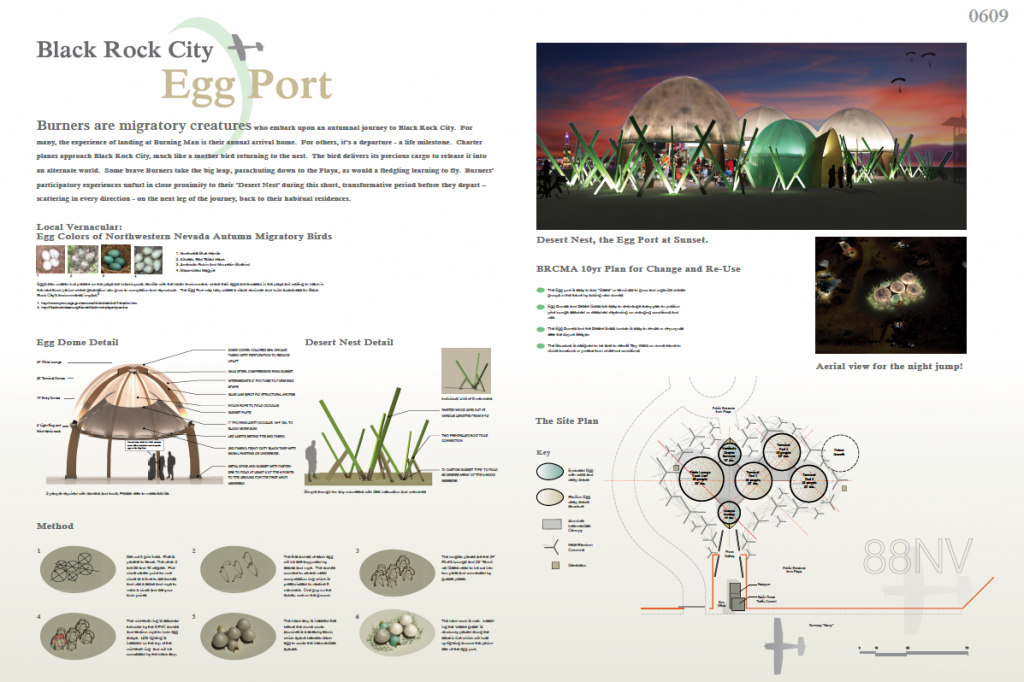
Competition Results
2013 Burnignman Airport Terminal and Pilot's Lounge Design Competition
Dear Competition Participants,
After reviewing all the submitted projects received from around the world (including Shanghai, Austria, Canada, San Francisco, Hamburg, Columbus, Holland, … ) the judges had a difficult job of selecting the winning projects. Every single entry had interesting concepts and ideas to review and evaluate. Conditions in the Blackrock Desert are extreme, many projects may have been just to beautiful to subject to this degree of abuse ! Usually architects/designers want their buildings to fly, the concern of course is that the structures fly away. The ability to assemble the structure under winds and sand storms made the designs with fewer parts stand out. There was also the desire to find an iconic shape that looked impressive from the sky and from the ground. After several weeks of review about ten projects were brought to the Burningman Headquarters, Market St. San Francisco and over the course of several hours of bagels, coconut water and vicious debate the final projects had to be selected – Our wish, however was to see all these projects being built – flying, blowing, flapping, tumbling, shining, rising up across the playa – and we hope you continue to pursue this goal. Good Luck and Congratulations. Thank you for participating. We were very impressed with all the hard work you put in to your entries. It was an honor to review your designs.
Feel free to contact us at [email protected] with any questions or requests for more info.
The Judges :
Thom Faulders, Eric Corey Freed, Micheal Twing, Steve Ramseur, Thomas Rettenwender and Luke Lukoskie (facilitator)
FIRST PRIZE WINNER : 0913
Ross Smith, Architect
2137 Grove Street
San Francisco, CA 94117
This project stood out because of its iconic shape created with a reduced amount of parts. Using the containers as anchors, and large tensioned membrane surfaces results in a lightweight design that seems manageable to install fairly quickly. The reduced amounts of parts makes this an inexpensive solution. The wings of the design are raised to allow good visibility- in the case of a wind storm they could be dropped. Although the use of bamboo makes this an interesting challenge from a material perspective it was agreed that a number of different materials could be used. From the air the Starport form will be recognizable and a suitable place for the burningman ‘stars’ to land.
SECOND PRIZE – 4590
Betsy Barnard – Architecture
Kara Simmermon – Engineering
158 First St
Excelsior, MN 55331
This design stood out because of its impactful shape and grandeur. The judges agreed that this structure has a certain rhythm that makes it a fairly manageable structure to understand and install , the parts involved are fairly straightforward and readily available. Great care was taken to understand how the parts would fit into the container. The created space seems functional and intriguing to investigate and move through.
Winner for the Student Category :
SANDSCAPE
Cornell University, Design & Environmental Analysis
Marie McKenna,
Jorge Adrian Campos,
Farrah Elamir,
Ithaca, NY
This project stood out for its design aesthetic – MOST ORGANIC – beautiful presentation and lighting effects
Honorable Mention for Stunning Presentation
Names: Brian Vesely with Aaron Laniosz, Catherine Lie, James Addison, Nathaniel Capaccio
Studio Name: makelite
University: University of Illinois at Urbana-Champaign
Honorable Mention for Artistic Merit
0609 – “MOST EGGCELENT , MOST CEREBRAL”
Nicholas Kothari, Architecture and Interior Design
Stacey Burns, Art Curator and Business
Christian Pomodoro, Architecture
Victor Tvedten, Architecture and Ecological Design
Thom White, Architecture
160 Yanping Rd Building 1,3F, Shanghai China
Honorable Mention for Lighting Concept
Cristobal Gonzalez – Architect Designer, Principal
Evgeniya Golik – Engineer Designer, Support
3544 Indiana st San Diego, CA. 92103
Honorable Mention for Most ‘Uplifting’ & Amusing
Great artistic displays and “Playa Interactive Art”, very welcomed playfulness
Antje Stratmann – Architect
Ingo Beelte – Architect
Thomas Stratmann – Graphic Designer
Miguel Martinez – Research & Development
Simon Koeppl – Strategy
Marcus Bellstedt – Strategy
NEST ONE, Mittelweg 22
Hamburg, Germany
Additional projects included in the final round of judging
0880
Richard Porter
Cameron Helland
2711 18th St #26
San Francisco, CA 94110
Interesting concept of blending in, well thought out, interesting layering of meshes, very functional
9495
Daniel M Swain, Architect
2532 Rampart Street
Oakland CA 94602
Functional, Elegant Structure – Love the Wing Structure
3063
Olivier van den Hoven, Architect
Maarten Scheurwater, Architect
Oostzeedijk 90
3063 BG Rotterdam
The Netherlands
Very strong conceptual idea, very unique entry
JOCHEN SPECHT / ARCHITECT
Steinebach 13
A-6850 Dornbirn
Clear and simple concept, minimal parts, practical construction – similar structural concept of the winning entry
9999
Gabriel Fain – Intern Architect (OAA)
FVG – Intern Architect
25 Grenville St.
Toronto, Ontario
Canada
Very Functional efficient use of space, smart use of available structural materials
Blostein/Overly Architects
922 West Broad Street
Columbus OH 43222-1444
interesting unfolding of complex shapes, interesting structural design, nice use of color
On behalf of the judges, I want to thank all entrants for their willingness to participate and share such a wealth of creativity. It was an honor to review your projects and designs. It would be great to see all these project constructed – you never know – we may see them on the playa ! Keep up the great work and enthusiasm. For any questions or requests please email us at [email protected]

